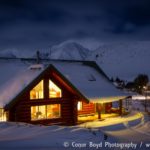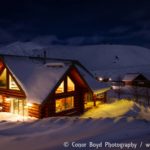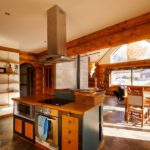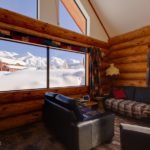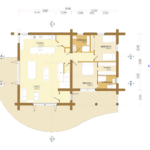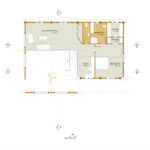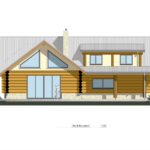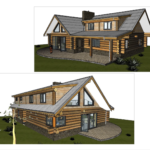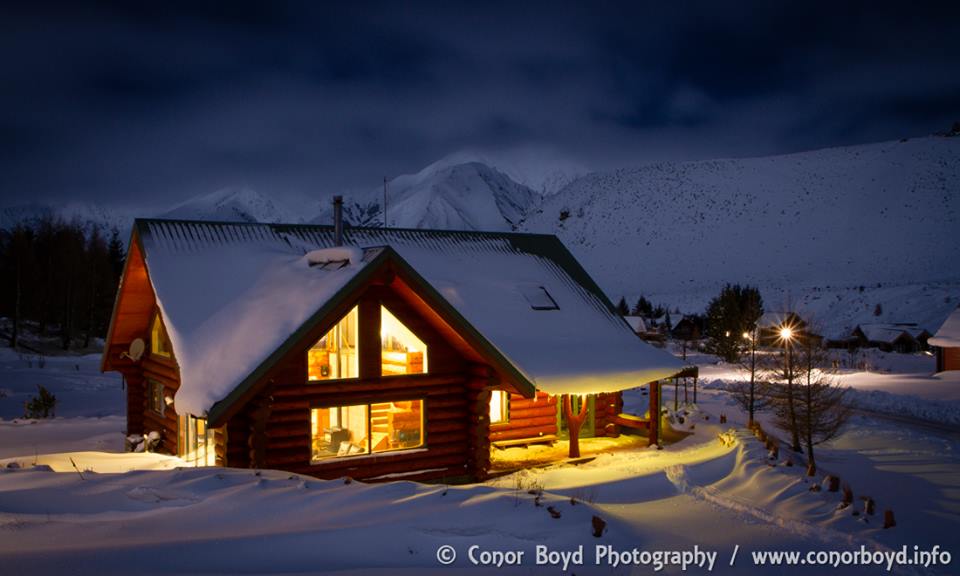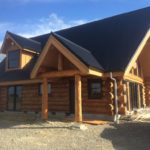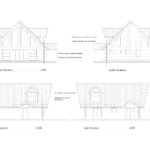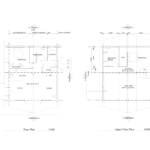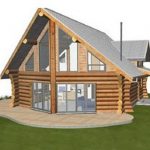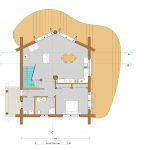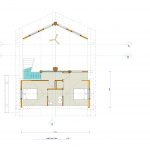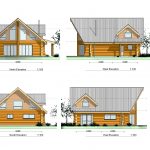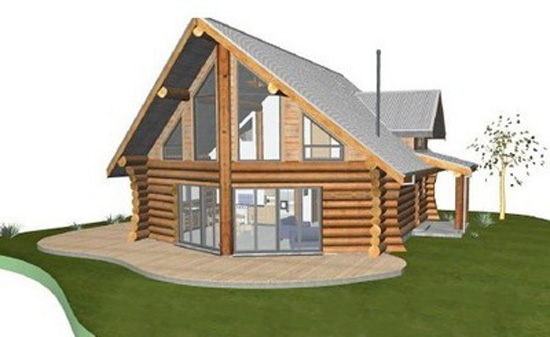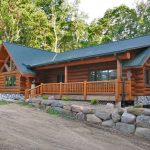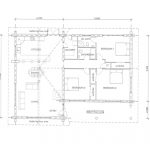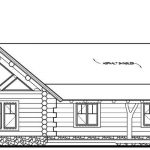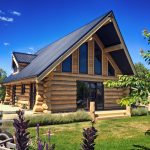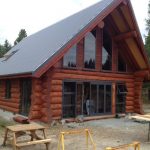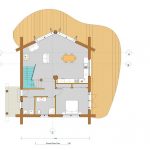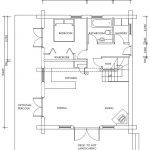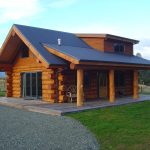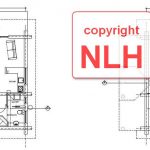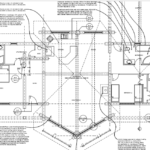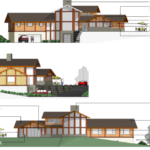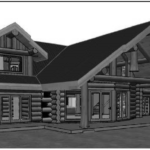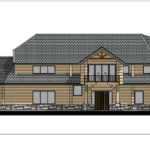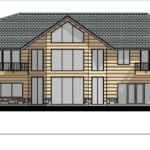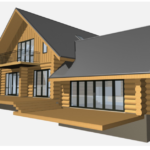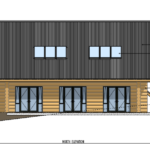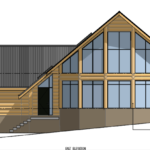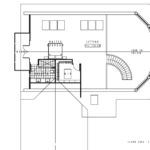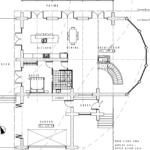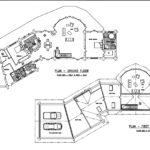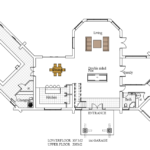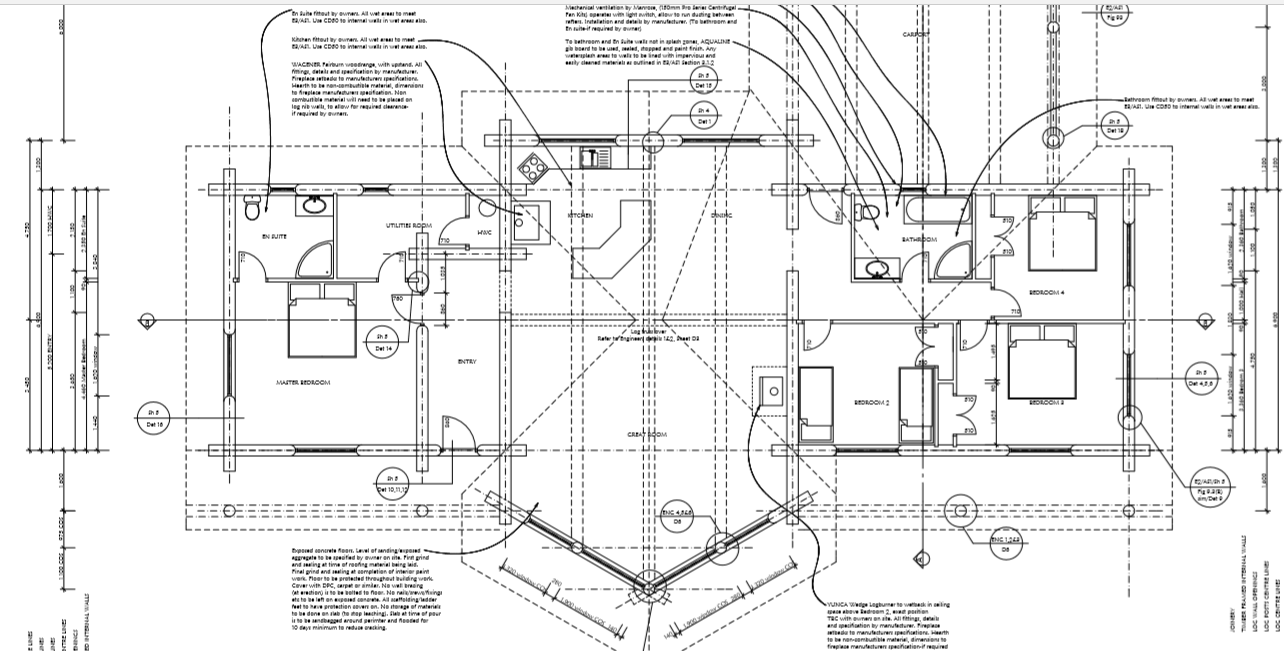Hi, this is where you the customer has the most flexibility, and can be as creative as you wish, because you can have what you want.
As you can see in the examples of plans below, log walls are drawn about 300mm thick and conventional walls are still drawn at 100mm, the log walls are always the structural walls, but you do not need foot thick handcrafted log walls around every wardrobe toilet cupboard etc. You can have as many log walls as you like, the Architects and engineers we use are very experienced in log home design and are able to provide you with a log home that best suits your needs your location your views etc.
Here in Natural Log Homes we have come across many Log home designs over the past 30 years. Some good, some not so good. In the past we haven’t offered standard plans, and all of our homes were custom designed to suit each customer needs, location, views, etc. Recently, after increasing numbers of enquiries, we decided to offer a few of our NLH Favourite plans. Please send us an e-mail for pricing details. All plans can be tweaked to suit you extended, widened, shrunk etc

