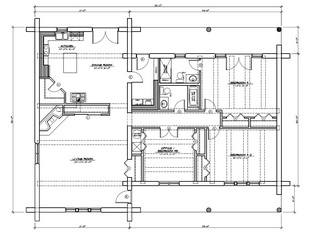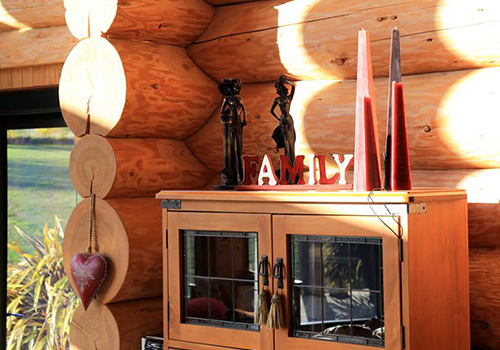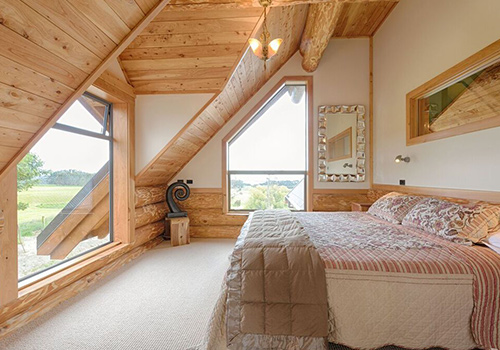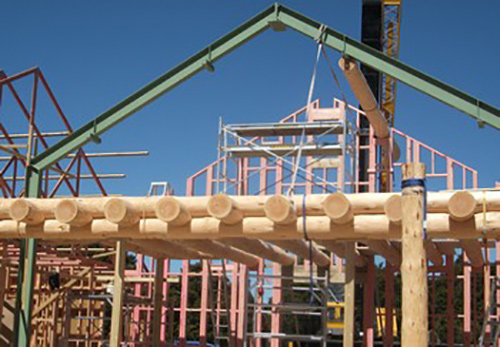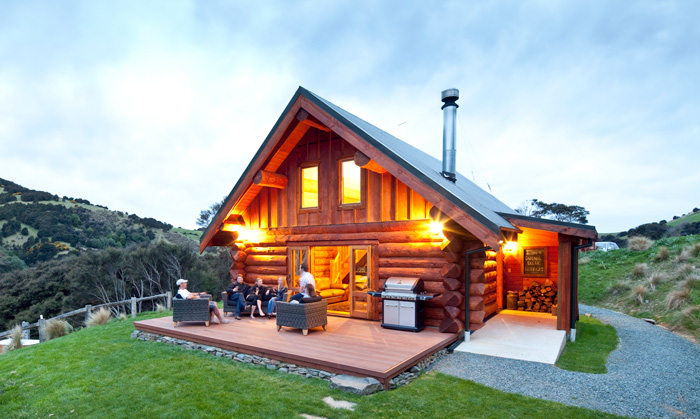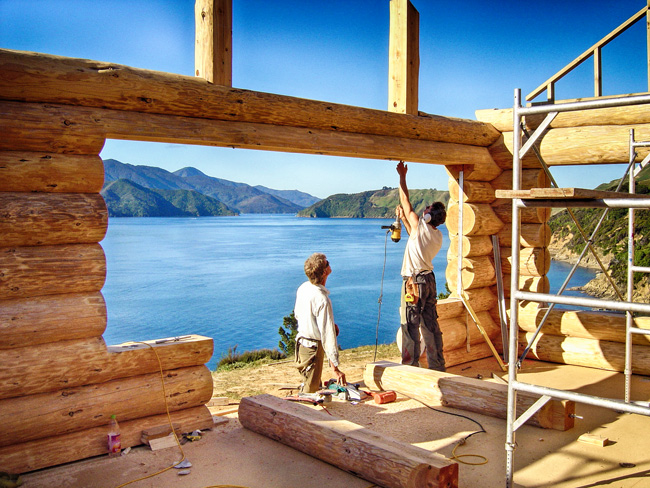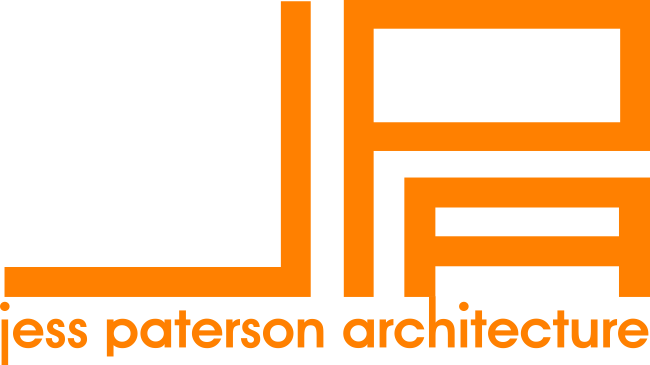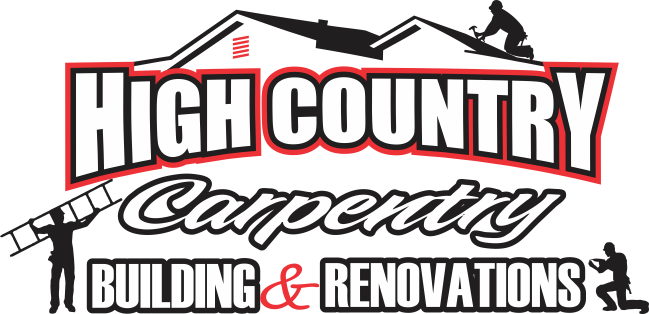How do we get a design?
Design and cost are always the crunch questions, and aren’t as scary as you may think. We build small cabins right through to massive lodges and accommodation houses. 99% of our homes are custom designed, that is our customers basically come up with a plan that they love and suits their life style, location and views.
It may be a take off of a home we have built before, or a plan similar to one they already know, or one they have found on one of the many plan web sites available. We do not have a plan book for you to choose plan 1-100 from, this seems to be not really what our customers want.
We can introduce you to one of the many log home designers we work with, to help you get the plan that you really want, not one that looks like some one else’s. These designers are experienced in log home design ideas, and details.
They will take all of the worry out of getting your log home all of the way through the consent process.


