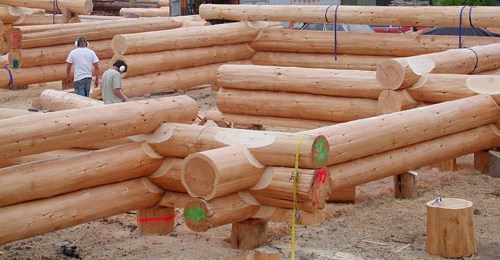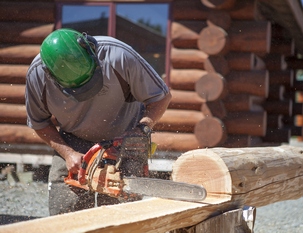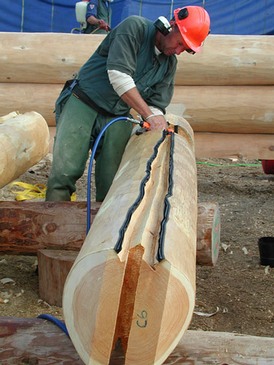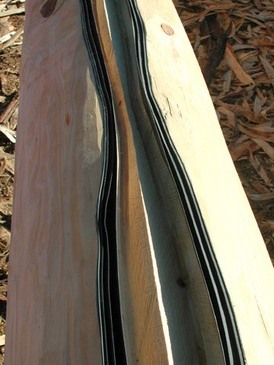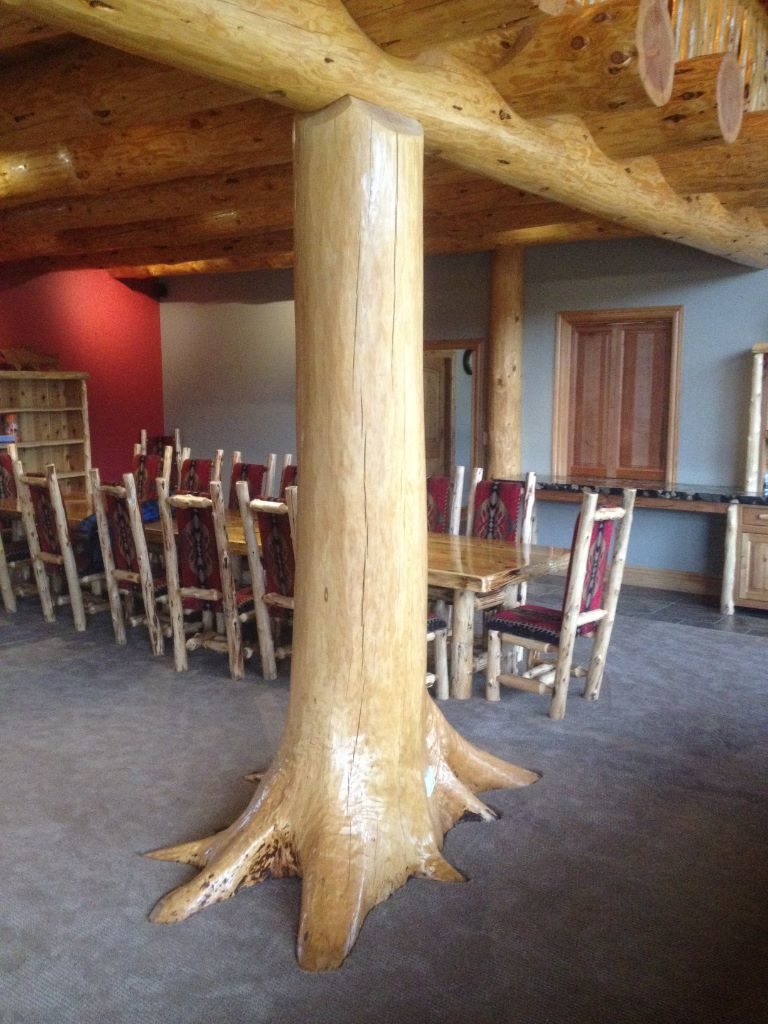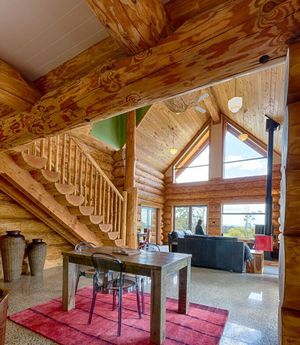What We Do
Seeing 8 – 14m (46 foot) logs that taper from butt to tip fitted together to make a wall with joins so tight you cant get a piece of paper between them is surly a thing of beauty and never ceases to amaze even the novice.
Our walls do not just look like a sheet of plywood with knots and grain spattered here and there, the knot you see on a log wall is actually the place that a branch once grew, and the top of the tree is the skinny end and the butt of the tree is the large end.
From your plan we start with your sill logs, half logs run one way and ¾ logs the other, this is how the half notched corners are started, its these half notch corners that give a log home its incredible strength and a beauty unsurpassed by any other construction.
The Crew boss of your home uses a complex inventory of available logs to choose each one for your walls, there is a mathematical equation each time he chooses a log for your wall. That log is then retrieved from the peeling rack, and placed on the building to be rough notched, a process that brings that log down to a more parallel place to the log below.

